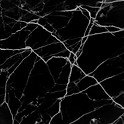top of page
PROJECT
WINDSOR
Condominium in Brooklyn, New York
8 Windsor Place is an exclusive 4-unit boutique condo with a striking and fresh design. The strong architectural composition combines curved windows, modern arches, and green planters with the elegance of a monochrome palette.
NEWCONSTRUCTION CONDO
AREA
10,000 SF
Units: 4
LOCATION
Park Slope, Brooklyn
SCOPE OF WORK
Schematic design, design development, interior design, and construction administration

THECONCEPT
Good design is thorough down to the last detail. In Windsor curved elements converge in a unique façade. The depth created by recessed balconies interplays with brick arches. Two rows of windows are vertically joined and complemented by the use of curved planters, bringing a green fresh touch to the playful façade.
While the design is bold, the gray brick evokes a calmed sophistication, adding highlights in black metal.
A clean yet innovative design in the common areas of the building integrates alternated sheetrock arches in a grayscale palette with floor lights, creating a special atmosphere.

Grey Brick

Black Metal

Black Stone

Wood

Green


THESTRUCTURE
All the apartments allow you to enjoy exterior spaces and natural light from a comfortable open plan living room with an integrated kitchen.
The 1st-floor layout creates a luxury living room connected to the backyard, bringing hues of light and green to this contemporary space.
Inspired by the curve, details in kitchens and bathrooms continue with this narrative of monochromatic soft shapes. Marble and textures give them a sophisticated finish.
THEOUTCOME
As a design statement, in spite of being a contemporary composition of curves the façade still keeps some of the lines of the traditional 4-story building.
A consistent proposal reflected in the façade as well as in the interior spaces, achieving useful layouts, beautiful combinations of different materials, and close contact with greenery and natural light.

























PREVIOUS
Project Luna
NEXT
Project House of X
bottom of page